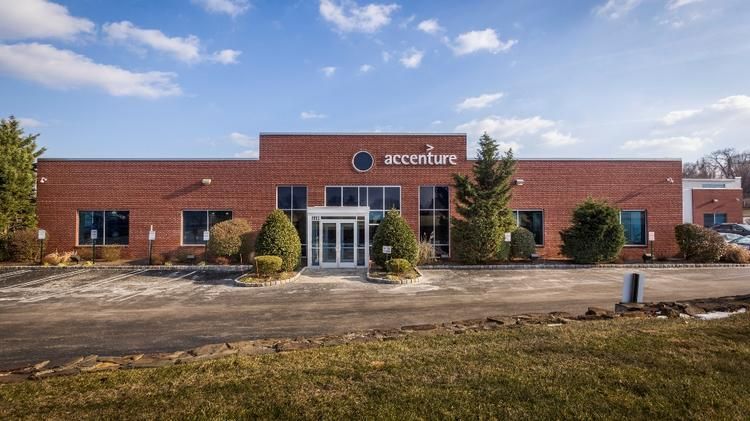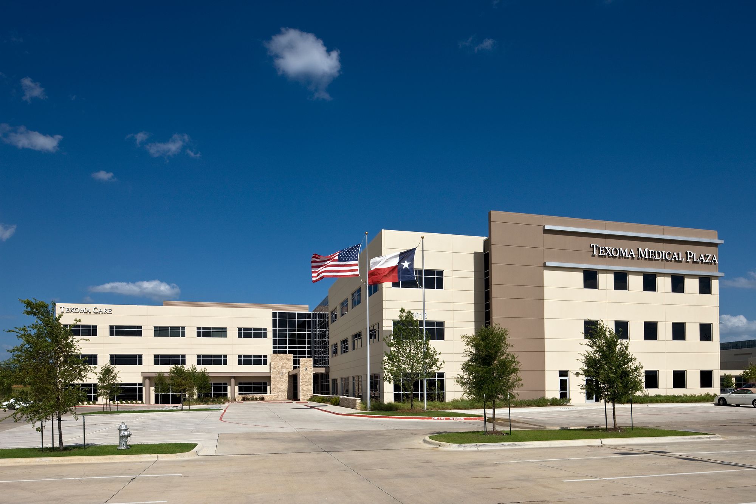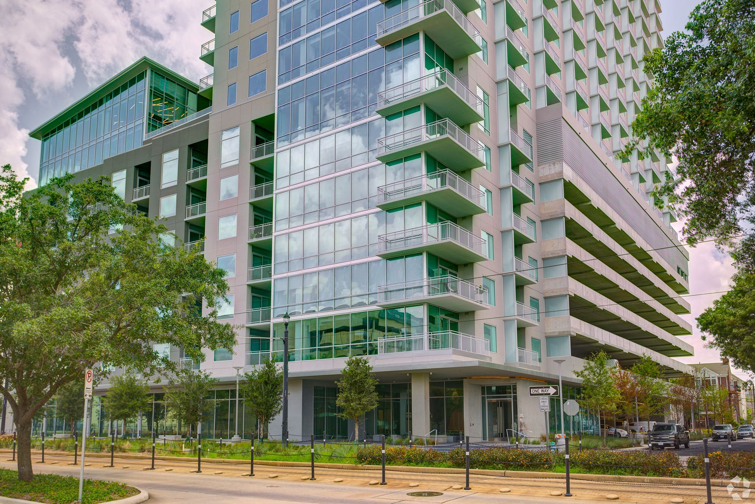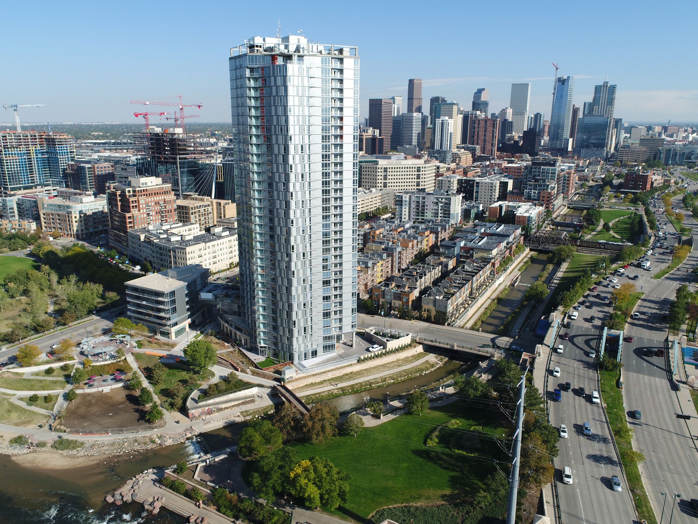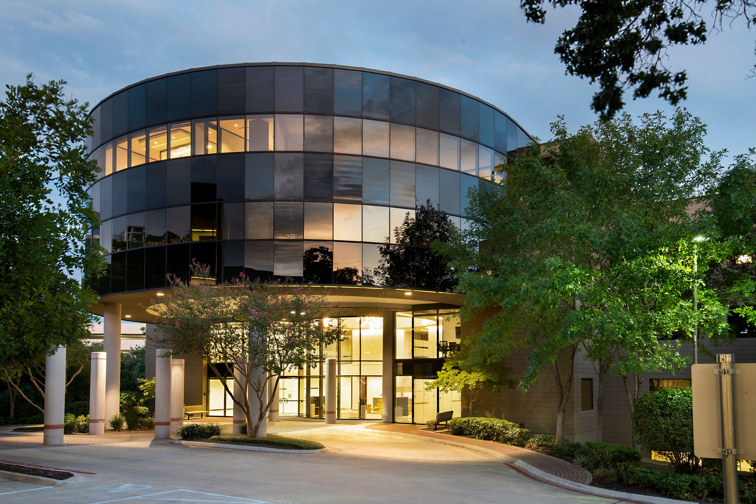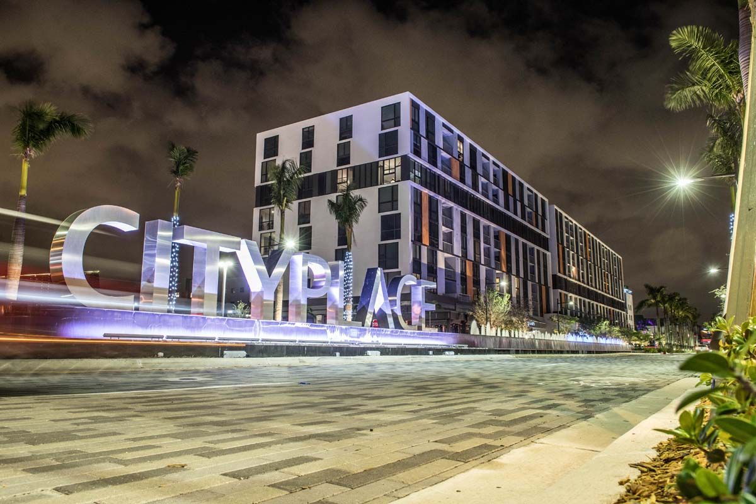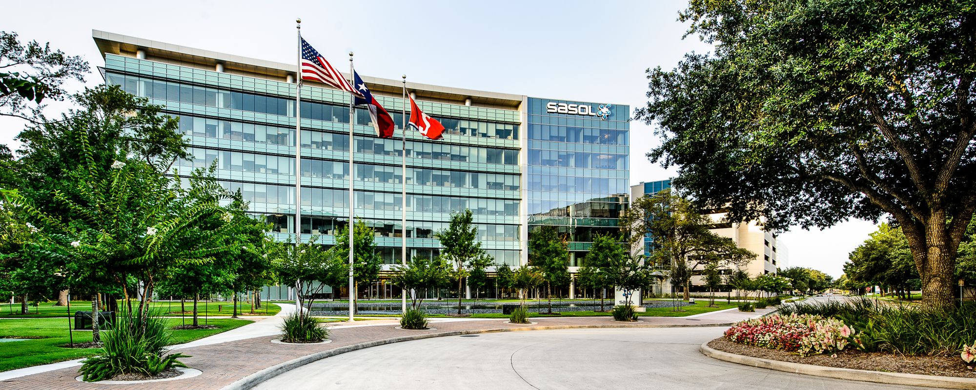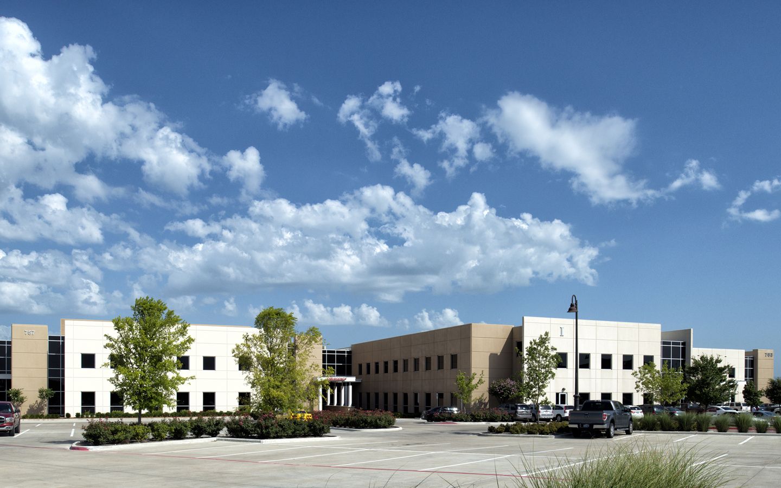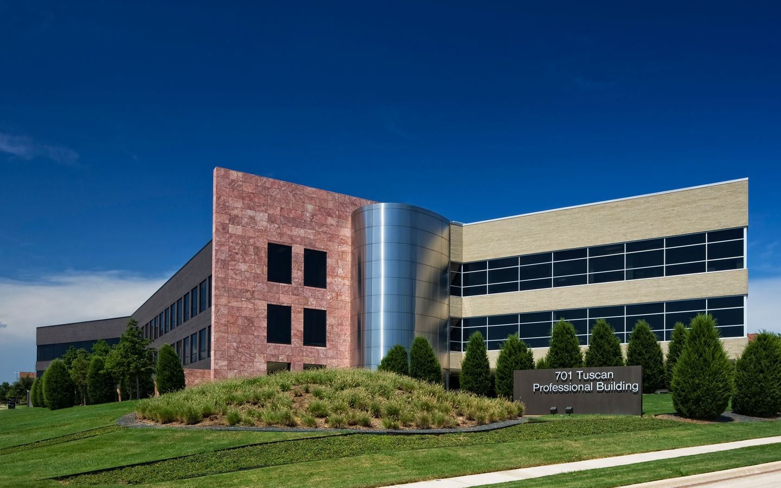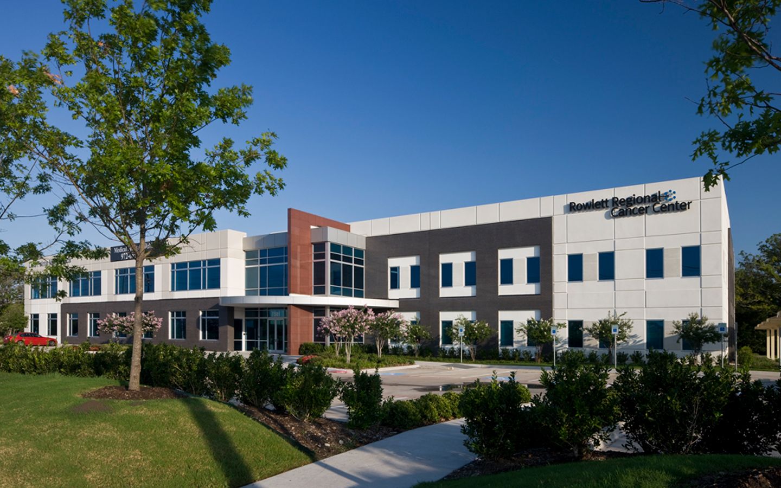211 South Gulph is a multi-tenant, fully renovated, 102,204 square-foot creative office building located in King of Prussia, Pennsylvania, one of Philadelphia’s hottest and most accessible submarkets. The single-story nature of the asset allows tenants the flexibility of individual exterior entrances, dedicated tenant restrooms, and 100% fresh air intake tenant-controlled HVAC; all new “must-haves” in today’s COVID environment.
Integrated Services
Investment Management, Redevelopment
