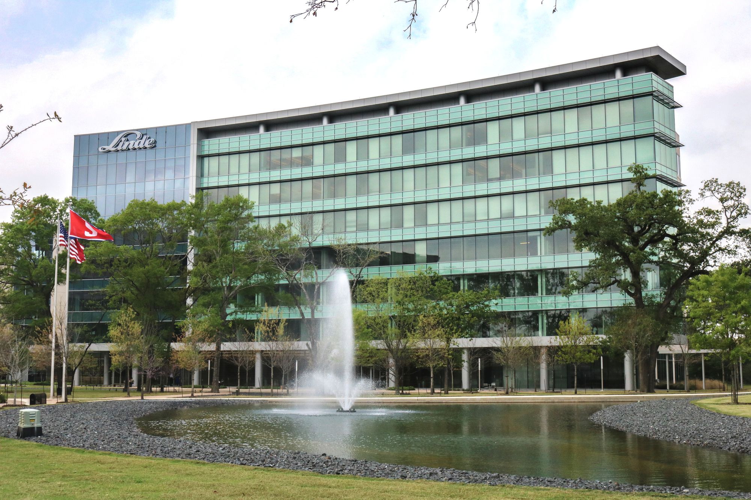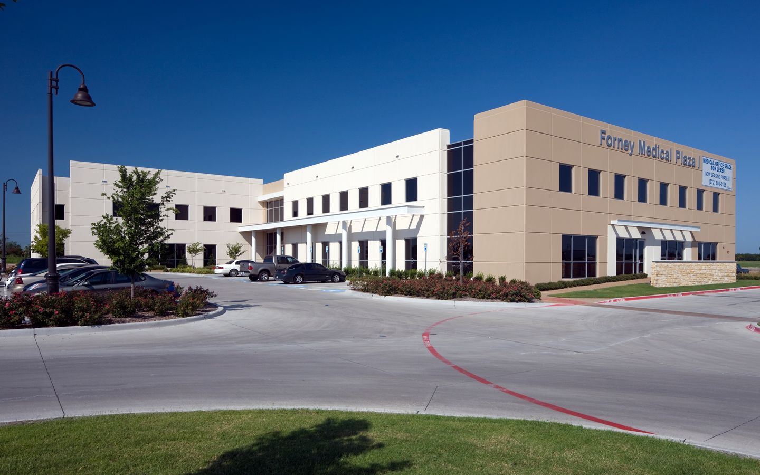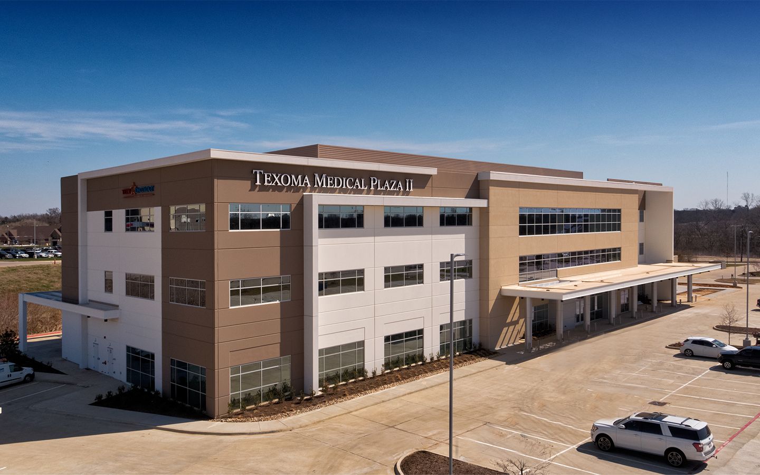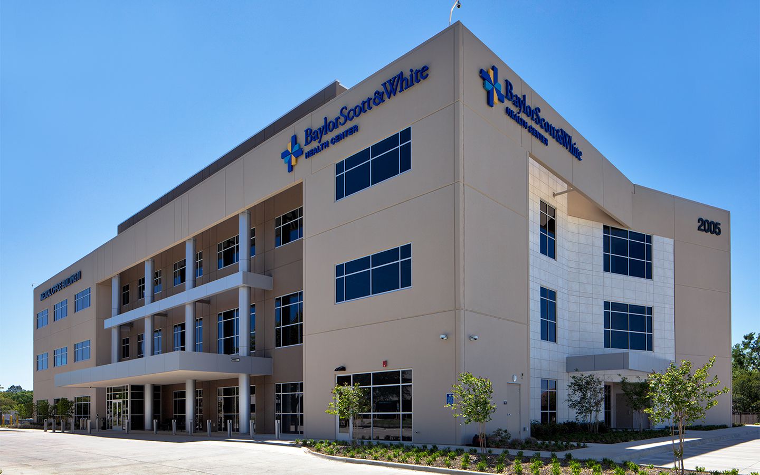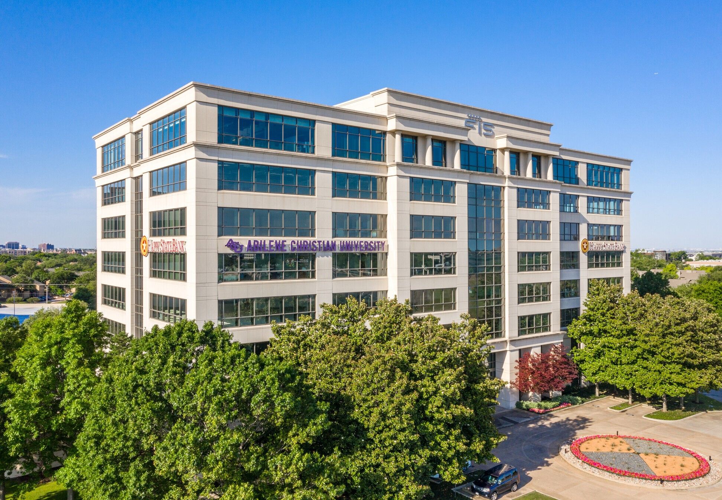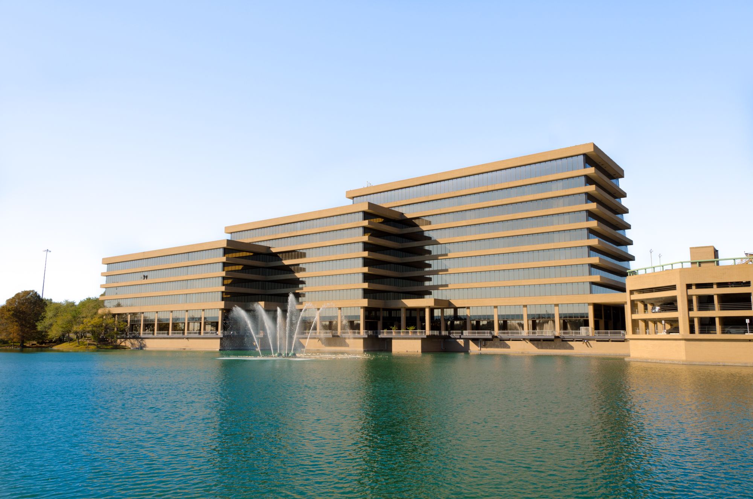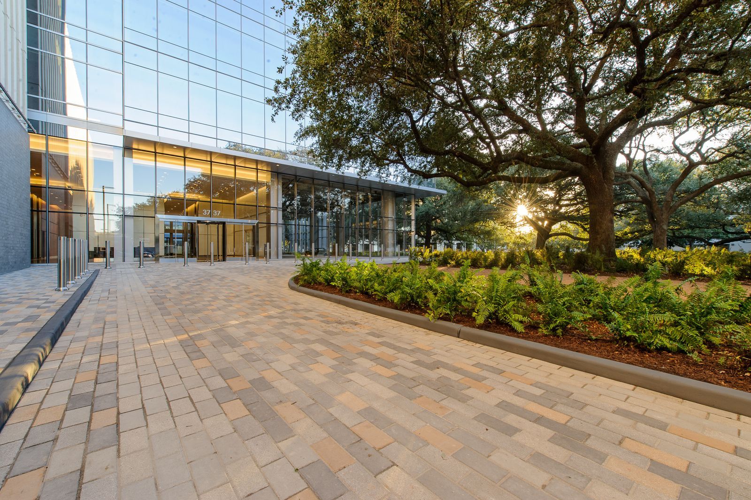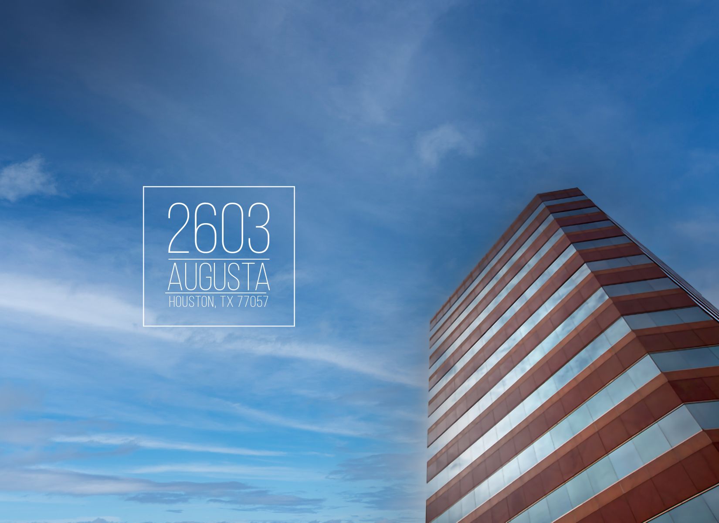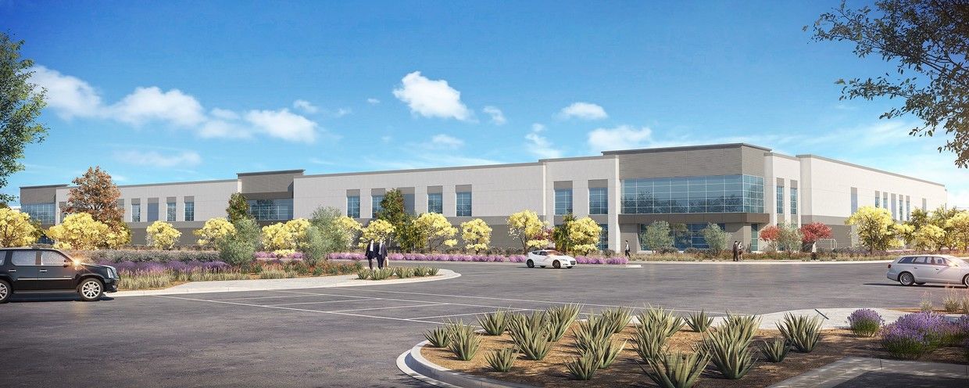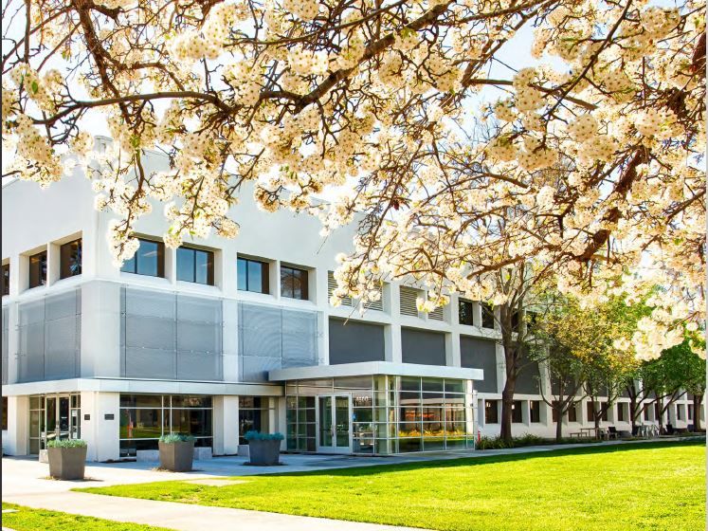Located in the West Houston Energy Corridor, Woodbranch Plaza III features 15-foot ceilings in the grand lobby that extends the length of the building with a minimal curtain wall support system that maximizes views to the exterior. A maple wood feature wall composed of back-lit, curved slats follows the curve of the building façade and granite flooring expands throughout the lobby. The 7-story high quality office building consists of 171,487 sq.ft., accompanying a 6-level garage with 700 parking spaces. The building is designed by Kirksey and the office building will be LEED-Silver certified.
