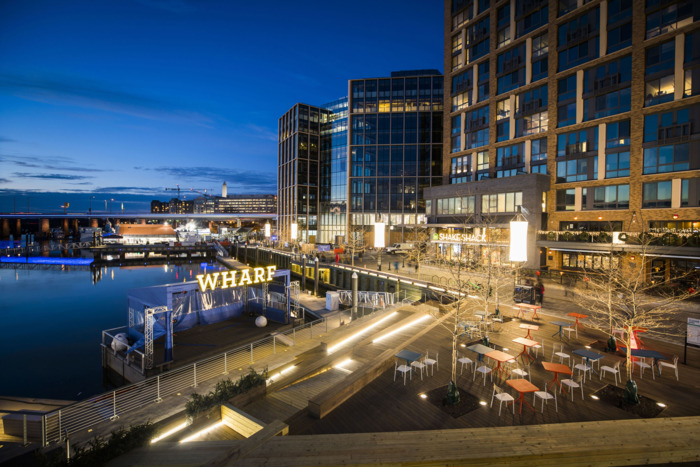By
At dusk on a brisk Saturday afternoon in Washington, when the government shutdown has muted the Mall and scared away tourists, the capital’s recently unwrapped stretch of waterfront is a rare spot of liveliness. A curving pier unfurls, tonguelike, into the middle of the Potomac, its planked surface rising towards the tip and falling away to one side, an invitation to scramble up the slope or lie back against it. Couples, families, and a knot of buddies cluster around a bonfire-like sculpture of steel branches and real flames burning at the end of the jetty.

Oslo-on-the-Potomac? Photo: Jim Lo Scalzo/EPA-EFE/REX/Shutterstock
Two kids run off to share one of the oversized wooden swings, arcing against the new waterfront skyline as the sky darkens and the lights come on. None of this existed a couple of years ago, and already it has a patina of urban romance.
When a development team slathers $2 billion and sics a dozen architects onto a half-mile of dilapidated shoreline, you might expect the results to be a “place,” a canned complex of ersatz charm and shrink-wrapped chic. The Wharf in Southwest Washington makes the scare quotes unnecessary. The developers PN Hoffman and Madison Marquette have performed the unlikely trick of conjuring a living neighborhood from scratch.
Many instant downtowns yield knockoffs of an imagined past, replete with fake-antique gas lamps, decorative clocks, coordinated awnings, brick pavements, and storefronts. Here, the designers, led by Perkins Eastman, have mined history for approaches rather than symbols. Blocks are short, streets narrow, and styles varied, and the buildings come in an assortment of sizes, from truck-sized pavilion to double-winged hotel. Cars have to bump cautiously over cobblestoned drives, which have no curbs but edge into granite pavers at the sides (easier on the feet). Cross streets slide gently from Maine Avenue down to the waterfront, emulating a hillside Mediterranean village. Buildings sit just back from the water and a few steps above the esplanade, which gives each one its own terrace or front porch. The apparently inconsequential play of plane, slope, riser, and step forms the kind of texture and topography that new developments almost always lack.
The new neighborhood projects an aura of choreographed prosperity, but it tries hard not to turn into a walled-off enclave for the affluent and white, and it seems to be having some success. Yes, there are precious cocktail menus and penthouses with panoramic views at high-altitude prices, but there are also (sort-of) affordable apartments, fried clams from the venerable fish marketThis sentence has been corrected, to note that the fish market is not planning a move., and Shake Shack burgers, plus the free spectacle of water and quay. The goal is, as always, to make money, but the means is planned public pleasantness — gemütlichkeit for all.
Only semi-accessible by public transit or on foot, the Wharf is a ten to 15 minute walk from three Metro stations (L’Enfant Plaza, Smithsonian, and Waterfront). The trip on foot from the Mall leads across a bridge over I-395, through Benjamin Banneker Park, down a handsome new staircase, and across Maine Avenue — not a particularly pleasant stroll, but not a killer either. Ferries, shuttles, and water taxis help overcome the physical barriers, but even so, cars regularly fill the garage, which is wisely tucked underground. Despite those obstacles, the Wharf has already begun knitting itself to the rest of the city, partly by dint of music. Rockwell Group’s immense hall, the Anthem, anchors what is in effect a new music district that includes two smaller venues and a couple of programmable outdoor spaces. That mixture of culture and design helps connect the waterfront to the neighborhood just upland.
When the architect Bing Thom expanded the nearby Arena Stage in 2010, the Washington Post’s Philip Kennicott greeted the new design with lavish praise, and predicted that it would have a profound effect on “this oft-neglected sliver of the city so brutalized by years of toxic urban renewal.” One good building would demand more elevated design in the area than “the standard Washington mixed-use, glass-and-faux-stone box.” When the Wharf’s next phase is completed, it will nuzzle up to the Arena, separated only by Maine Avenue. Thom’s theater remains as visually exciting as it was when it opened, a roof like a fluttering kerchief pinned to the earth by tapered wooden beams inside a glass sleeve. Within that enclosure, open staircases, alleys, and plazas wind among the separate theaters, forming a town inside a building. The Wharf honors Thom’s design by extending the village feeling out into the city.
But the Arena has not (yet) triggered a rush of aspirational architecture of the kind that has choked the High Line. The Wharf’s assemblage of office and apartment buildings, plus a couple of hotels, assume an air of studied invisibility, like Secret Service officers at a parade. Washington is full of structures like these, squared off and squat with judicious applications of brick, stone, and black steel to offset great quantities of glass. For the more ambitious future second phase, the developer has rounded up a team of New York-based names: SHoP, ODA, Morris Adjmi, and Rafael Viñoly. But for now, the architecture is happily self-effacing.
The effect is almost Nordic. In Oslo, a new neighborhood called Tjuvholmen extends the city out into the fjord. When I visited on a warm day last summer, I found it alive with seminude young Norwegians who had converged from all over the city to strip down and lounge in the fleeting sun. What drew them was not the modest, mid-rise buildings, or even Renzo Piano’s showier new Astrup Fearnley Museum, but an intricate network of boardwalks, canals, fountains, and plazas. The Wharf takes up the Scandinavian challenge, incubating a miniature Oslo-on-Potomac with a year-round urban outdoors designed with sensitivity and flair.
