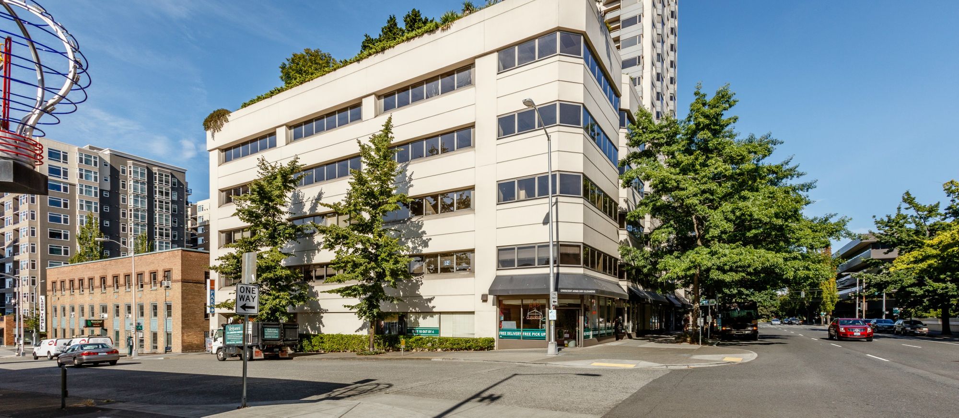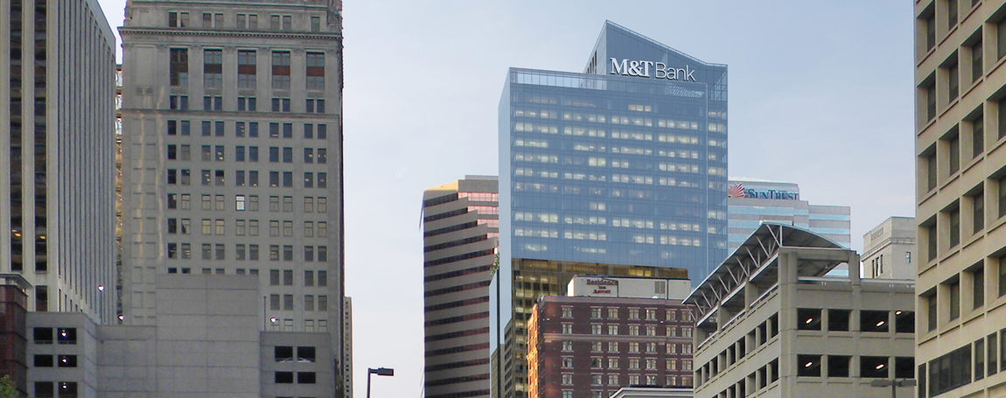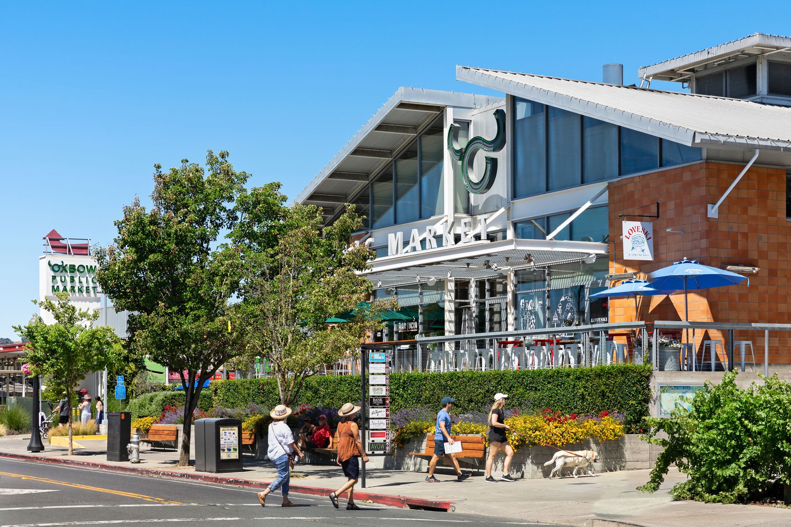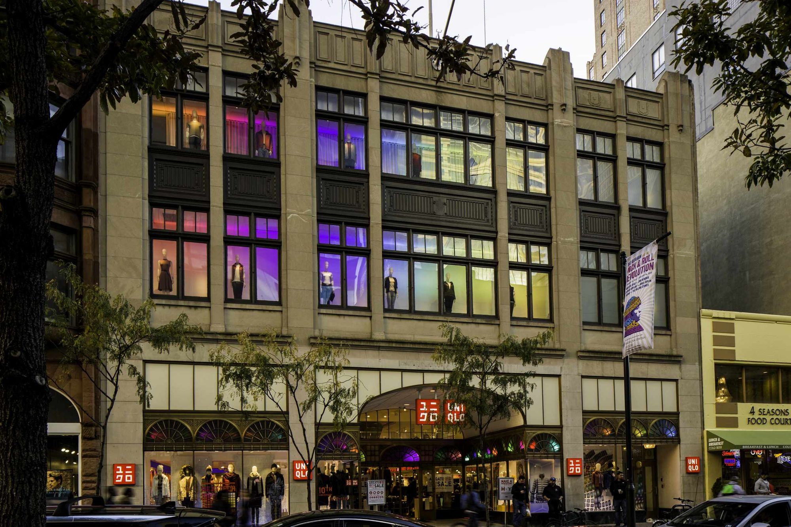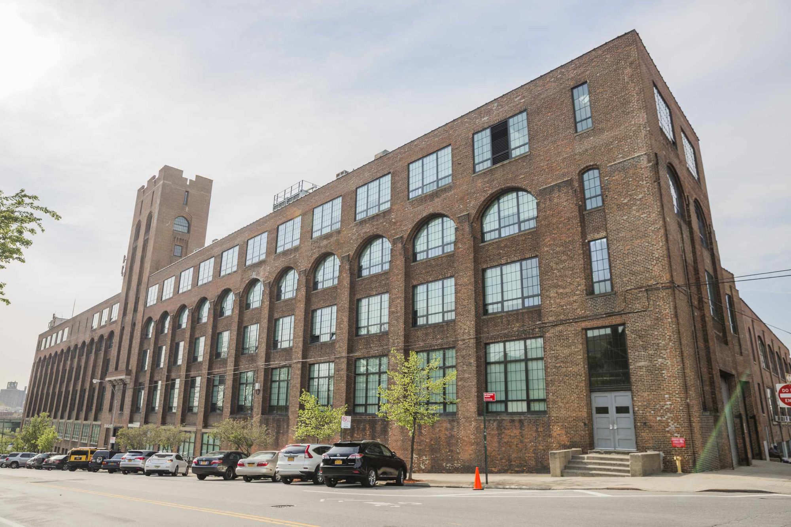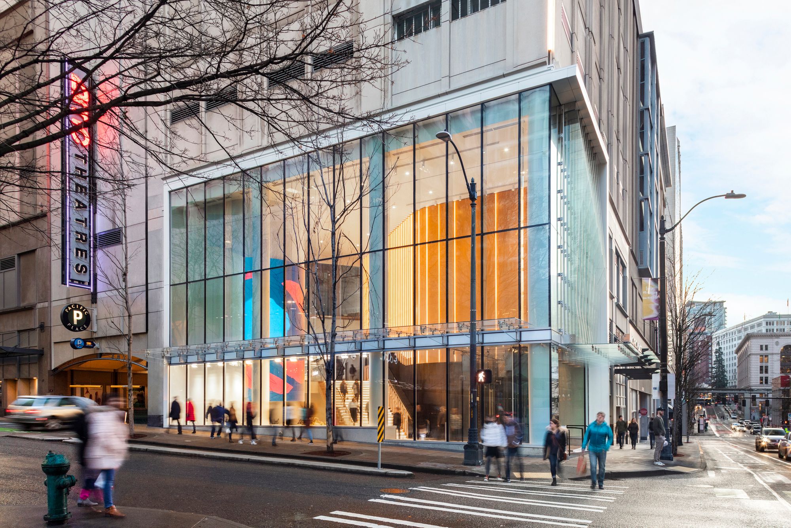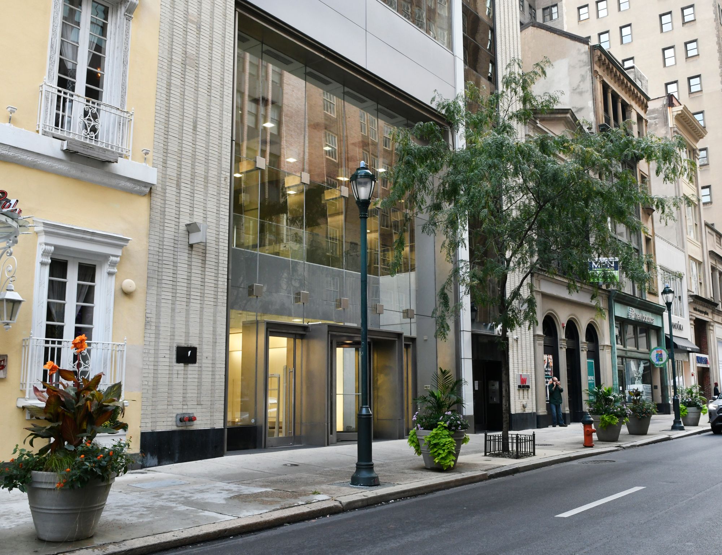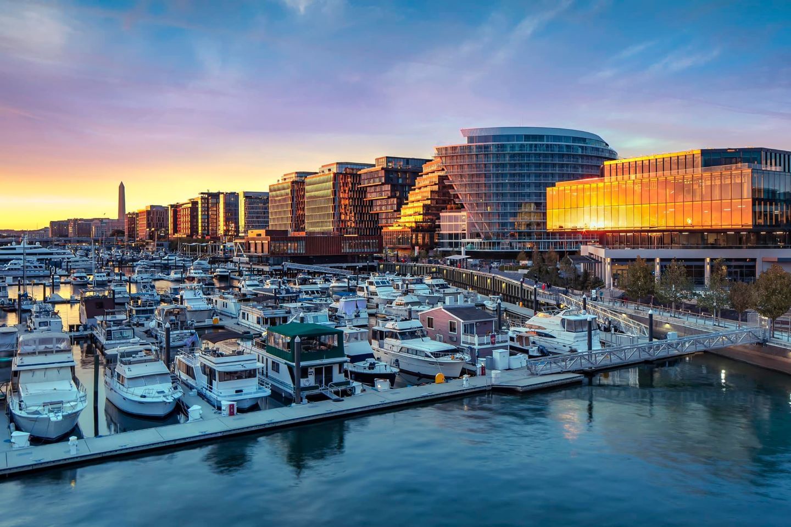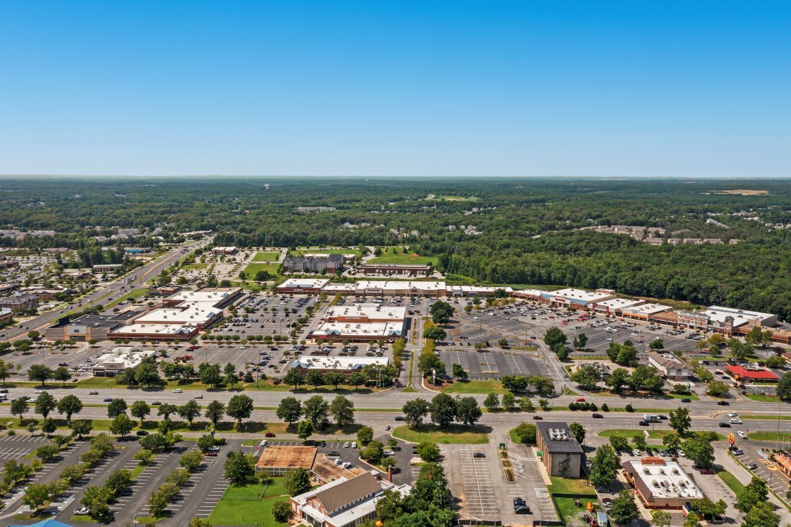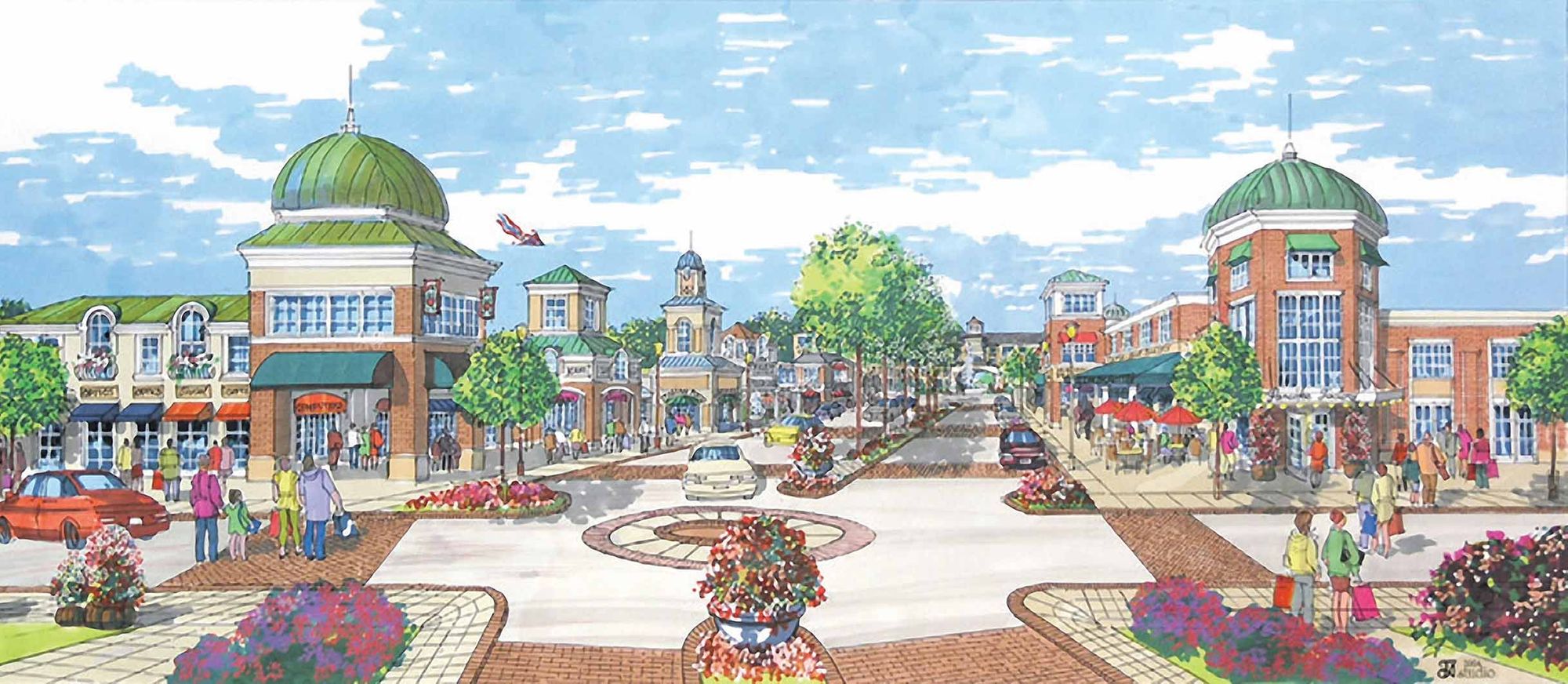Bay Vista is a centrally located 119, 793 square foot mixed-use office and retail property with 173 underground parking stalls. Located in the heart of Seattle’s Belltown neighborhood, Bay Vista’s top floor offer superb views of the Space Needle, Seattle Center, and Elliot Bay. Bay Vista is within walking distance of Seattle’s booming South Lake Union neighborhood.
Services Provided Since
2016
Integrated Services
Property Management, Investment Management
