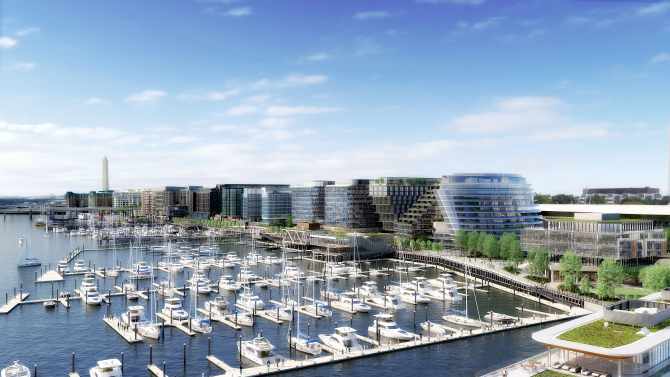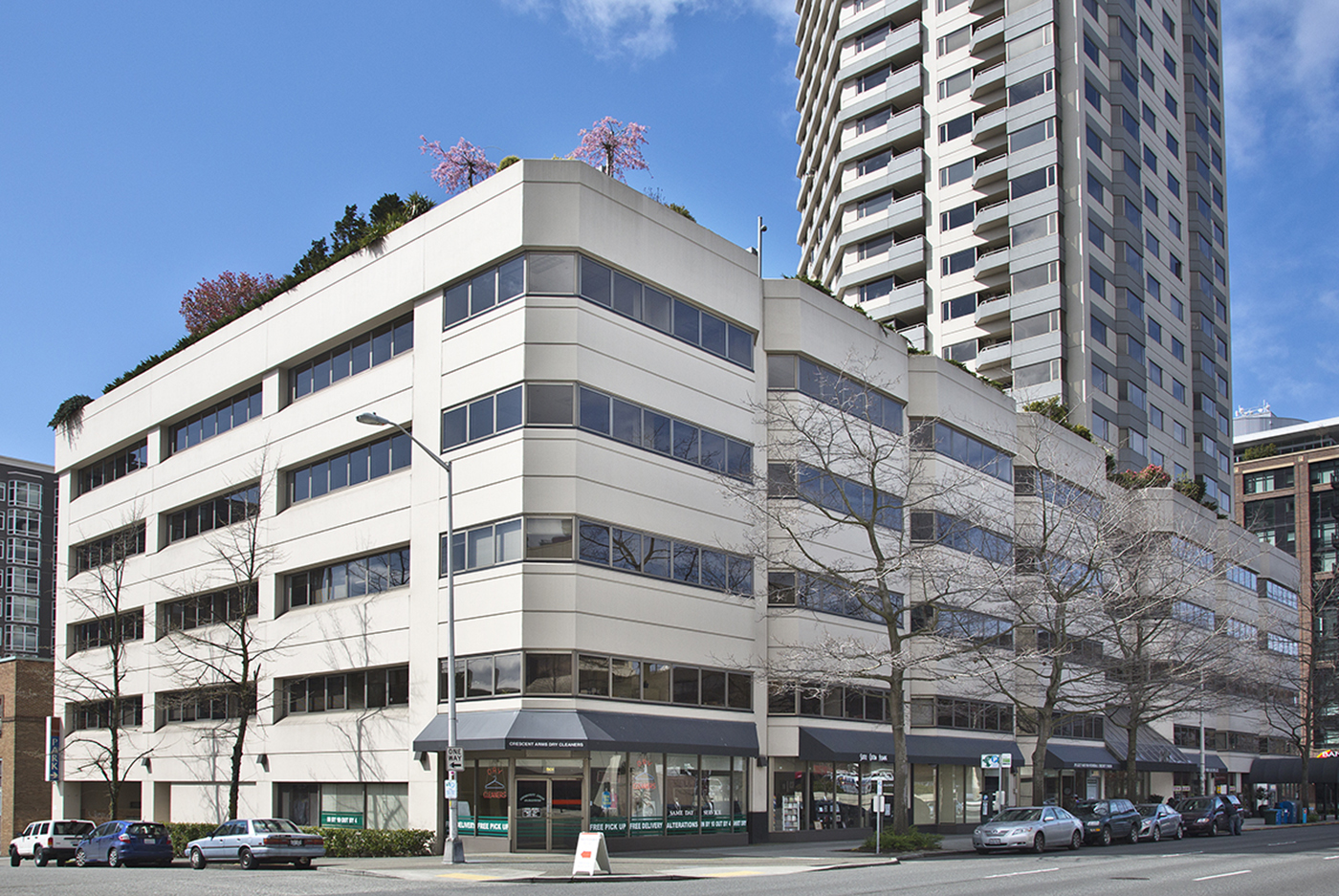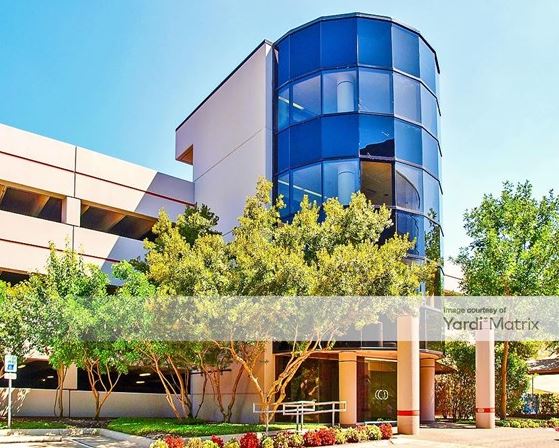By Ingrid Tunberg | November 26, 2019 at 12:23 PM (as appearing in GlobeSt.com)
DPR Construction has been retained as the final contractor for Phase Two of the development. The firm will construct three buildings for the project.
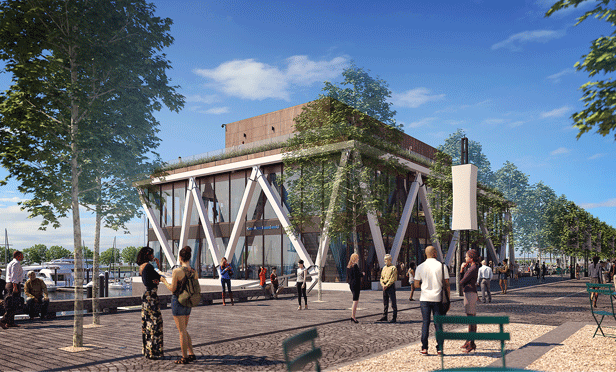
Rendering of Water Building 1 at The Wharf
WASHINGTON DC – Hoffman & Associates and Madison Marquette‘s joint-venture partnership, Hoffman-Madison Waterfront has selected a contractor for its co-development, The Wharf. DPR Construction will serve as the fourth and final contractor for Phase Two of the waterfront development in Washington DC.
DPR Construction will partner with The Wharf’s development team to offer sustainable solutions toward any technical challenges, created by the site’s landside and waterside.
In the newly-appointed role, DPR Construction will contract two retail buildings, Water Building 1 and Water Building 2, and a trophy-class, boutique office building, Parcel 10.
Water Buildings 1 and 2 will comprise 34,000 square feet, situated on top of newly built concrete piers along the Washington Channel. Water Building 1 will encompass a two-story, fine dining, single-tenant building, featuring an outdoor rooftop terrace, designed by architecture firm Hollwich Kushner. Water Building 2, designed by architecture firm S9, will host maritime and retail services on the ground floor and a restaurant/bar on the second floor.
Parcel 10 will encompass 88,000 square feet as a five-story, trophy office building. Designed by Morris Adjmi Architects to achieve LEED Gold certification, the building that will offer ground floor retail, as well as expansive terraces and outdoor space.
The selection of DPR Construction as contractor marks a milestone for the project; concluding Hoffman-Madison Waterfront’s procurement efforts for Phase Two.
The second phase of the development engaged a lineup of 13 architects and designers from around the world. The DPR Construction will join Balfour Beatty, Cianbro and Donohoe Construction in development efforts for the project.
Balfour Beatty’s work in Phase Two of the development consists of contracting all horizontal and public spaces, below-grade parking garages and office buildings in Parcels 6 and 7. Donohoe Construction’s role for the project comprises work contracts for Parcels 8 and 9, including a 255-unit residential apartment building, a 96-unit luxury condominium and the 131-room hotel, Pendry Washington DC.
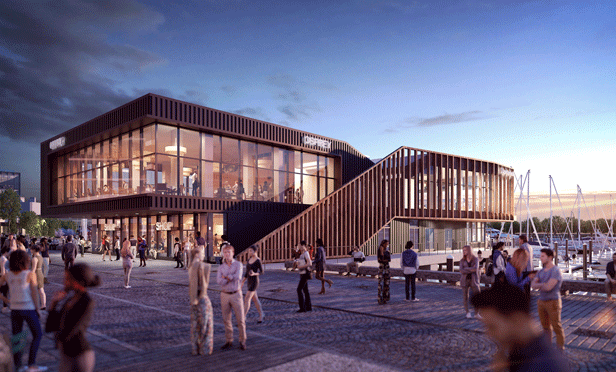
Rendering of Water Building 2 at the Wharf
At full build-out, Phase Two of The Wharf will feature an additional 1.25 million square feet of mixed-use development space, including office, residential, marina, retail and public spaces, across a half-mile of redeveloped waterfront space. The second phase of the project broke ground in early 2019 and is scheduled to deliver in 2022.
Phase One of the waterfront neighborhood opened in 2017 featuring more than two million square feet of residences, offices, hotels, shops, restaurants, marinas and public areas.
Upon the project’s completion, the $2.5 billion mixed-use waterfront neighborhood will feature more than 3.2 square feet of development along a mile of the Washington Channel of the Potomac River.
As the largest planned unit development in the city’s history, The Wharf previously secured an $847 million loan from Goldman Sachs in September, for Phase Two of the development. The joint-venture partners additionally announced an $800 million refinance loan for Phase One of the project, back in June.
DPR Construction is a national commercial contractor and construction manager that focuses on sustainable, large-scale transformation projects. Founded the 1990, the technical builder is a privately-held company, operating from offices throughout the nation.
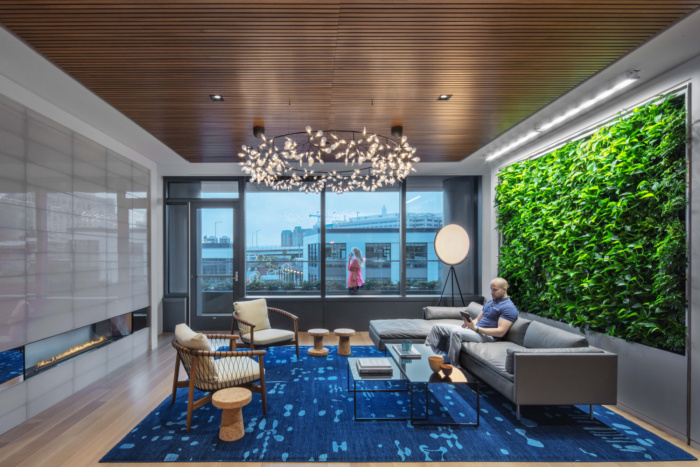

 building in January 2017 and
building in January 2017 and 
